Lessons from Warren’s Master Bathroom Remodel | The TOA Blog About Tile & More
Posted by TOA's Blog Team on Mar 28th 2019
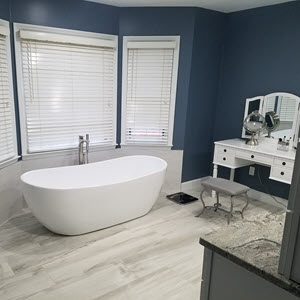
We love sharing before and after tile remodel stories. This one is particularly near and dear to our hearts as it captures a project long in the making (~17 years), involves a master bathroom remodel, and includes tile, cabinetry, and sinks from Tile Outlets of America.
It also has to do with Warren's own master bathroom.
We caught up with him to discover more about the project and detail what lessons he learned from the project.
Warren Describes His Master Bathroom Remodel
TOA: Warren, tell us about the existing master bathroom. Was it original to the house?
WL: The master bath was original to the house, and the house was built 37 years ago!
During demolition, we found original wallpaper under the existing wallpaper; that redecorating was done by a prior owner.
TOA: What do you like about your master bath?
WL: The master bath is very spacious (except for the shower) and there's a bay window alcove where the tub is.
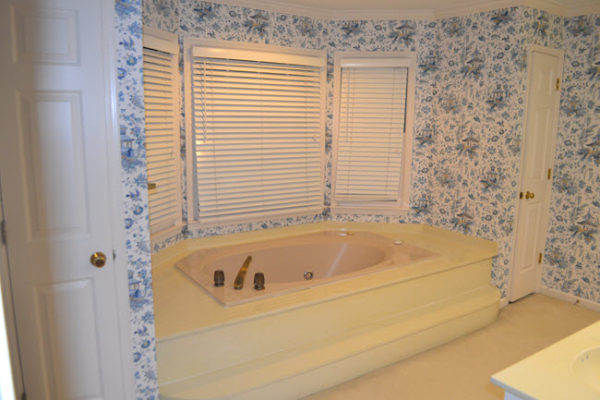
TOA: What didn’t you like about it?
WL: The shower was very small (like 3’ x 2.5’), maybe big by European standards, but definitely not by U.S. standards.
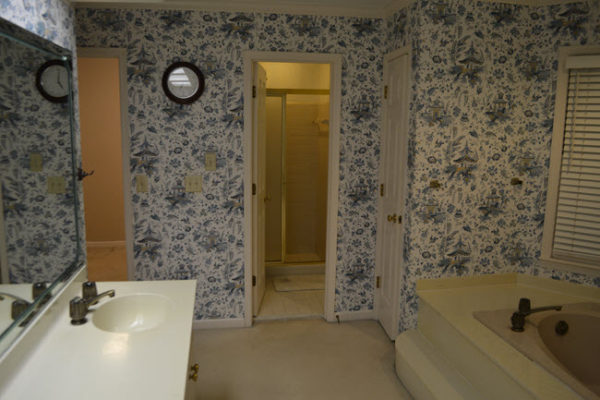
The master bathroom was carpeted (enough said).
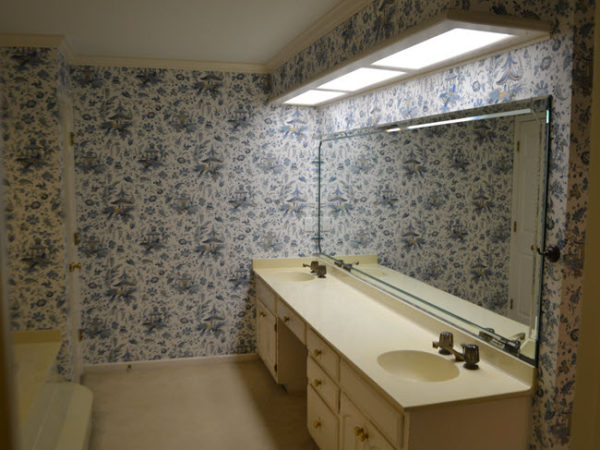
TOA: What made you decide to remodel the master bath?
WL: We've wanted to remodel the master bath since we purchased the house 17 years ago.
Even though I have been in the flooring business all that time, I never got around to actually getting it done. Last year when the Coverings show was in Atlanta I was able to get my wife, Stephanie, in one day and she picked some tile looks she liked. That helped me decide which samples to get.
Once that started, I knew we had to see it through.
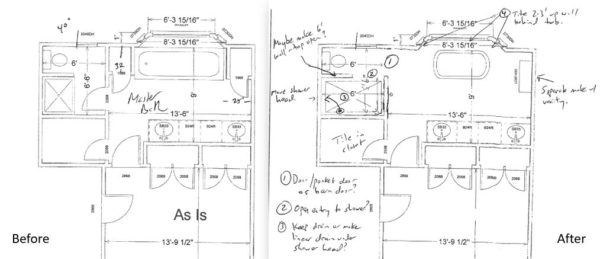
TOA: What was your inspiration?
WL: Every time I travel to our Tile Outlets of America stores, I am motivated by the Inspiration Areas. The vignette designs always reminded me I need to get my own home updated.
>> See Looking for Tile Design Inspiration? Check Out Tile Outlets in Fort Myers
TOA: How did you select colors?
WL: Stephanie made the final decision on the colors.
We also got advice from Tile Outlet’s own Kate Spencer and did a lot of browsing on Houzz.
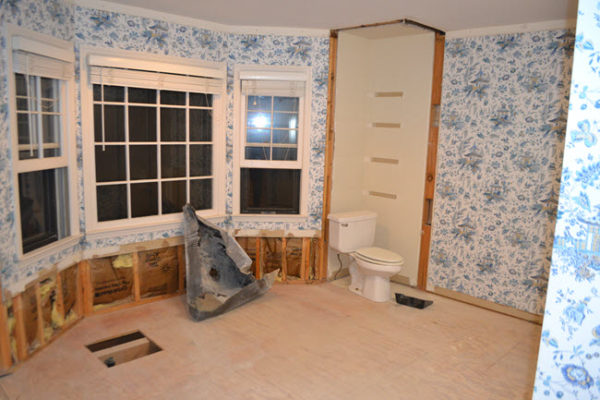
TOA: Did you participate in the demolition?
WL: Well, Stephanie actually started demolition about 10 years ago peeling the wallpaper off the walls.
I dismantled the master closet shelving system.
The hard demo, removing the vanity, built in tub, and taking out the built-in closets was done by the contractor and his crew.
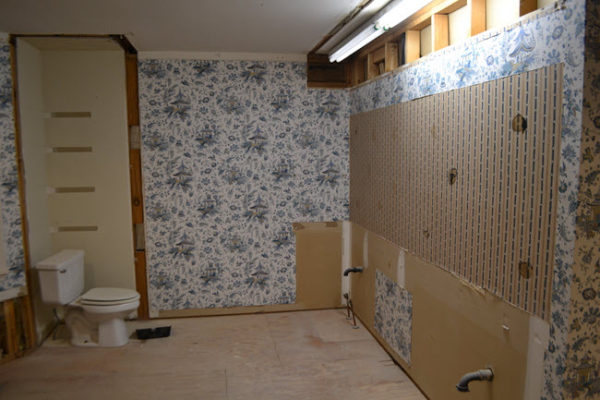
TOA: What preparations did you have to make?
WL: We had to completely empty the bathroom and master closet. The entire master bath and closet area were gutted.
It was pretty messy. There was dust everywhere in the house and the carpets needed a good cleaning when it was done.
TOA: Were you able to use the bathroom?
WL: Not at all. It was completely gutted. We shared our children's’ bathroom or used the guest bathroom during the construction.
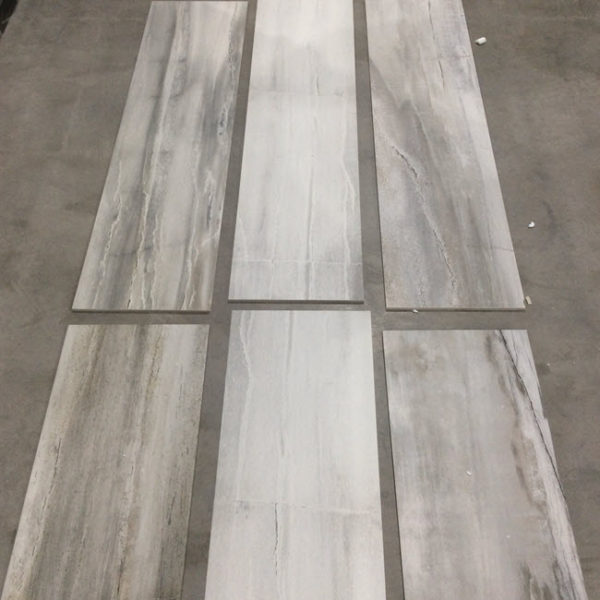
TOA: Which tile products did you choose and why?
WL: The entire floor was done using Waterfalls Whitewater 12x48 porcelain plank. This is a tile we both picked at Coverings and we stock it at Tile Outlets of America.
It is a white/light gray plank that has subtle feelings of both fossilized wood and marble. The bigger size and rectification allowed for very narrow grout joints.
>> See What is Rectified Tile and Why Does It Matter for Your Tile Installation?
For the shower, we used the Hanover White 12x24 polished porcelain tile. This predominately white tile has a very subtle gray veining to it like Italian white marble. The polished finish makes it very easy to keep clean.
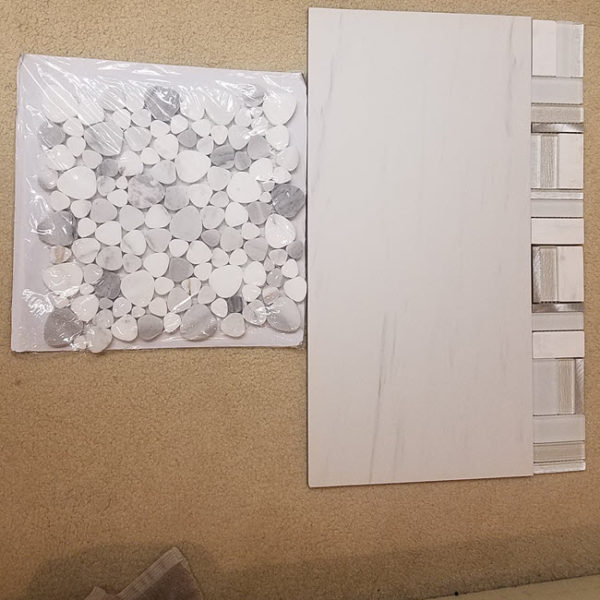
For the shower floor and corner bench, we used the Marmol Carrara stone mosaic (305903).
My wife really liked the shape and size variety and the colors coordinated so well with the floor tile and shower walls.
We also used the Time White Puzzle Glass Mosaic cut in strips as a decorative liner around the shower and in the niche.
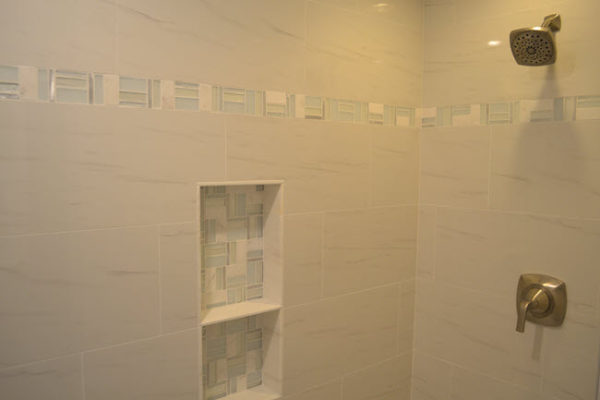
TOA: What about the cabinets?
WL: The cabinets were designed by our own Michelle Slobodzian.
>> See Cabinets
They were shipped directly to me with some assembly required. I took on the task of assembling them and it really was pretty easy, especially with the How To videos the cabinet vendor provides on YouTube. I left the actual installation to my installer.
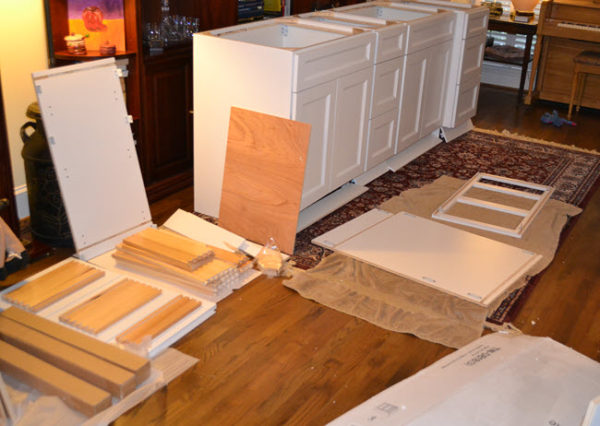
TOA: Warren, did everything come from Tile Outlets of America?
WL: I would say about 80% came from TOA: Floor and wall tile, mosaics cabinets, knobs, sinks, Schluter heated flooring and crack suppression system, Merkrete thinset and grout, Schluter edges, and shower niche.
We found a makeup desk on Wayfair.
I purchased the granite countertop, freestanding tub, faucets, toilet, glass shower door and lighting fixtures from other sources.
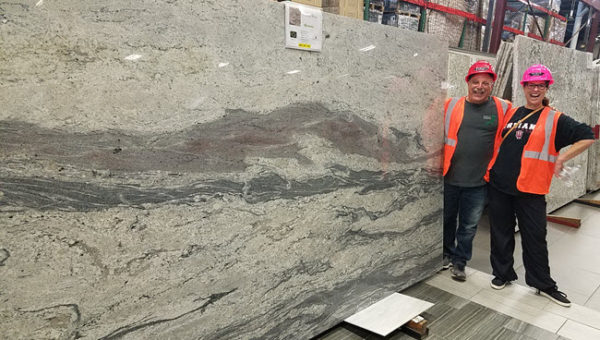
TOA: What type of sink did you select and why?
WL: We used Solera white porcelain vessel sinks. My wife really liked the vessel look and it really looks good on the granite counters.
The contractor picked the lighting out. They are all LED recessed lighting.
TOA: What about the closet; did you modify it?
WL: The carpet was removed and the new tile installed seamlessly from the bathroom into the closet. It got a new coat of paint and then I reinstalled the closet shelving system.
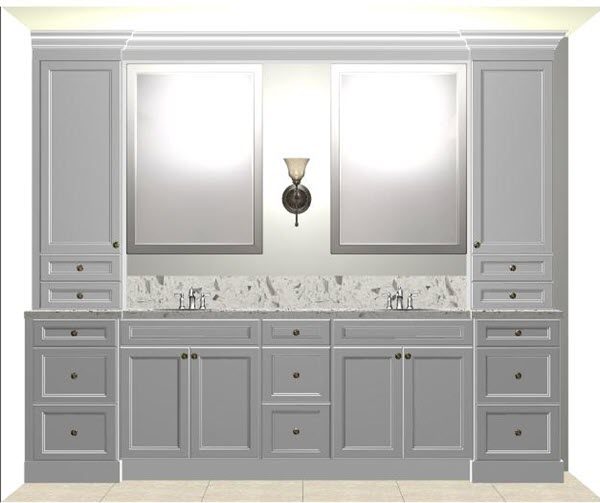
TOA: We heard you had issues with subfloor prep. Could you tell us more?
WL: The installer was not that familiar with the Schluter heated floor system we selected and I was able to catch mistakes before they could have become a much bigger issue.
The Schluter DITRA-HEAT mat is meant to be adhered to the floor using unmodified thinset (or Schluter Allset). Aside from holding the heating wire in place, the mat is also an “uncoupling membrane” that helps with crack suppression. By definition, you are separating, or “uncoupling” the floor substrate from the tile which provides a somewhat flexible barrier that has some ability to expand or contract with the floor substrate while preventing the tile from cracking as a result.
The installer had a problem with it staying down so he drilled screws into the mat every few inches apart. So, the screws basically eliminated the benefit of the crack suppression features of the mat. In addition, it introduced a potential source of shorting out the heating wire and actually increased the risk of tile cracks as the screws loosened over time.
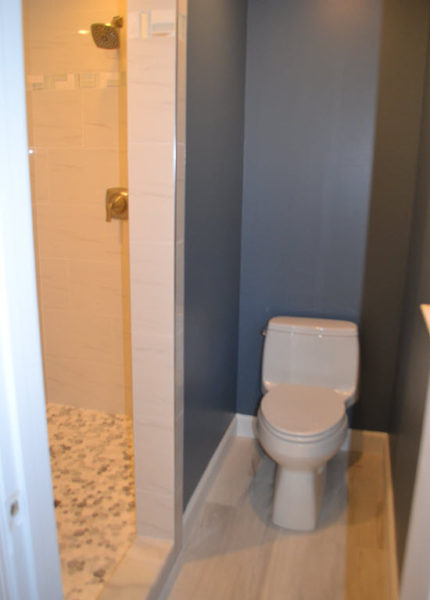
TOA: How did you fix this?
WL: After consultations with Gary Tuhro, one of Tile Outlet's product specialists and representatives from Schluter, we determined it would be best to remove what was done and start over.
Schluter offered to “train” the installer and he got it right the next time.
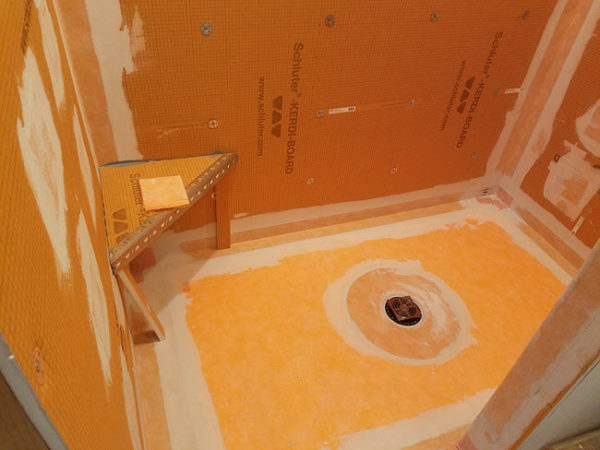
TOA: Are you pleased with the remodeled master bathroom?
WL: Definitely! It was worth the wait.
Stephanie thinks I was just procrastinating, but some of the materials we used like the 12x48 porcelain planks were not available just a couple years ago and the heated floor with programmable thermostat was also not something I considered before.
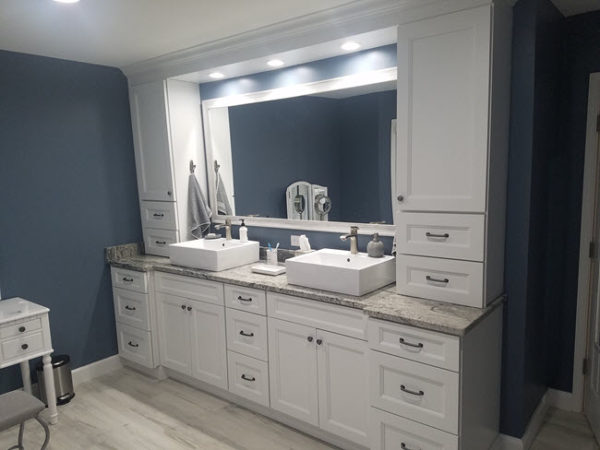
TOA: Warren, what were the biggest surprises?
WL: How much of a difference the heated floor makes.
Our home is in Atlanta, Georgia. Not as warm year-round as Florida, but certainly not a “Northern” climate. Tile can feel cool to the barefoot and warming to even 78 degrees makes it very comfortable to stand on.
We can tell the difference because we did not extend the heating wires into the master closet and you can definitely tell the difference when you walk in and out of the closet.
TOA: What are you most pleased with?
WL: Really, the whole project. Moving a door and wall allowed us to double the size of the shower that we complained about being too small for 16 years.
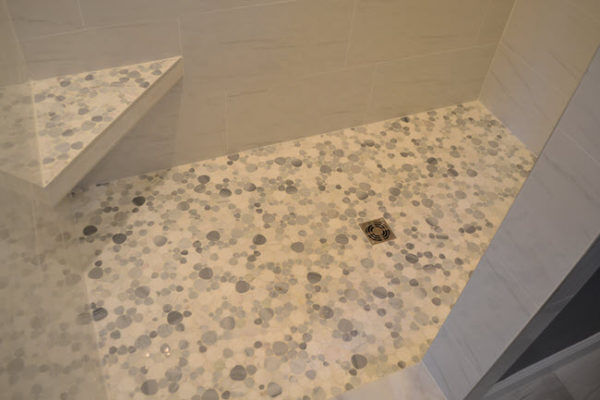
TOA: What would you do differently?
WL: I think the only thing we would do differently would be to have the heated floor system extend into the master closet.
I thought because it had no exterior walls and was a smaller enclosed area the heated floor might make it too warm. We don’t keep the heated floor hot, just warm enough so it doesn’t feel cold. It can feel cold in the master closet.
We haven’t experienced a summer yet with the new flooring so maybe we won’t notice it as much in a few months.
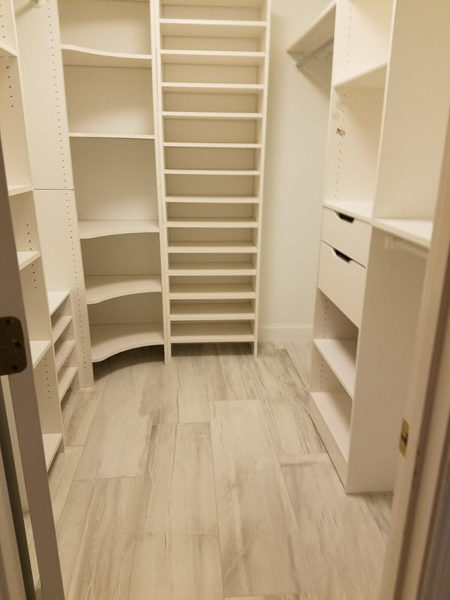
WL: How involved were you in the project?
WL: If you've heard about kids who have “helicopter parents”, that may be how my contractor felt. Being in the business I wanted to check in almost daily on the progress and make sure everything was done right.
TOA: What was the timeframe for the project?
WL: If you ask Stephanie, it took 17 years. Once we actually started the project it took 4 weeks. I was hoping it would have been closer to 3 weeks, but the timeframe was about right.
TOA: What advice do you have for someone considering a master bathroom remodel?
WL: It is important to have a good installer and licensed contractor.
Referrals are important, but they won’t always guarantee that the install was done correctly and some errors don’t show themselves until long after the installer is gone and the costs to fix can be high.
Try to be an informed consumer and ask questions.
>> See How To Select a Tile Installation Contractor?
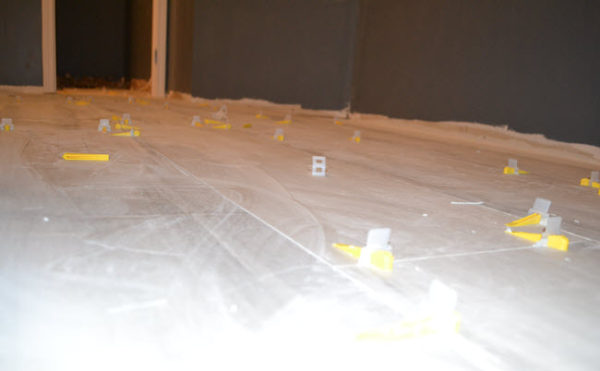
TOA: Warren, any other words of wisdom?
WL: Try to maintain good communications with your installer.
Know the stages of the job and when certain items are needed. If you are picking out your own light fixtures, faucets, etc. be prepared to have them ready when the time comes. The smallest item could delay your job if you are waiting for a package to be delivered.
Think about where you want outlets and light fixtures. One of the best suggestions my contractor had was putting an electric socket inside the new vanity cabinets and the wall behind the sinks. Very convenient to hide a rechargeable razor or electric toothbrush or plug in a hairdryer.
Spend extra on things like a crack suppression system or other underlayment membranes that can provide some assurance that the tile won’t crack due to foundation settlement or loosening floorboards.
For large tile installations (anything tile bigger than 16x16), make sure your installer uses a leveling system. This helps to make sure the floor is flat and avoids “lippage”.
>> See Managing Lippage: Why Offsets Matter When Installing Tile
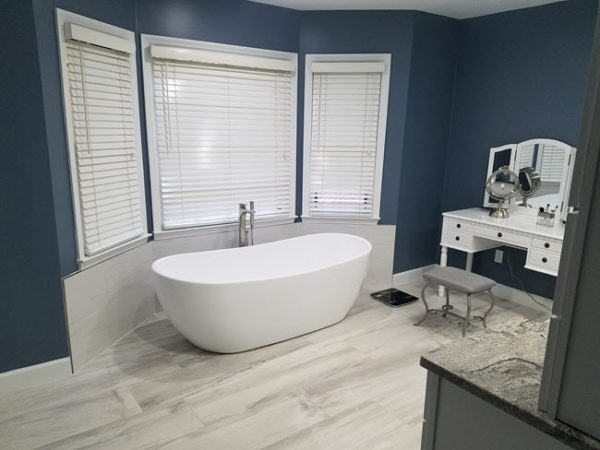
Oh yeah, don’t forget to talk to the very knowledgeable sales associates at Tile Outlets of America.
TOA: Thank you, Warren, and congratulations on completing this remodel.
Are You Considering a Master Bathroom Remodel?
If yes, be sure to consult with the Tile Outlets of America sales associates as Warren did. Come explore the store Inspiration Areas for tile ideas, work with the kitchen and bath consultants for the right cabinetry design plan, and find all of the installation materials and tools you need.
We look forward to seeing you.
Thanks for reading.


